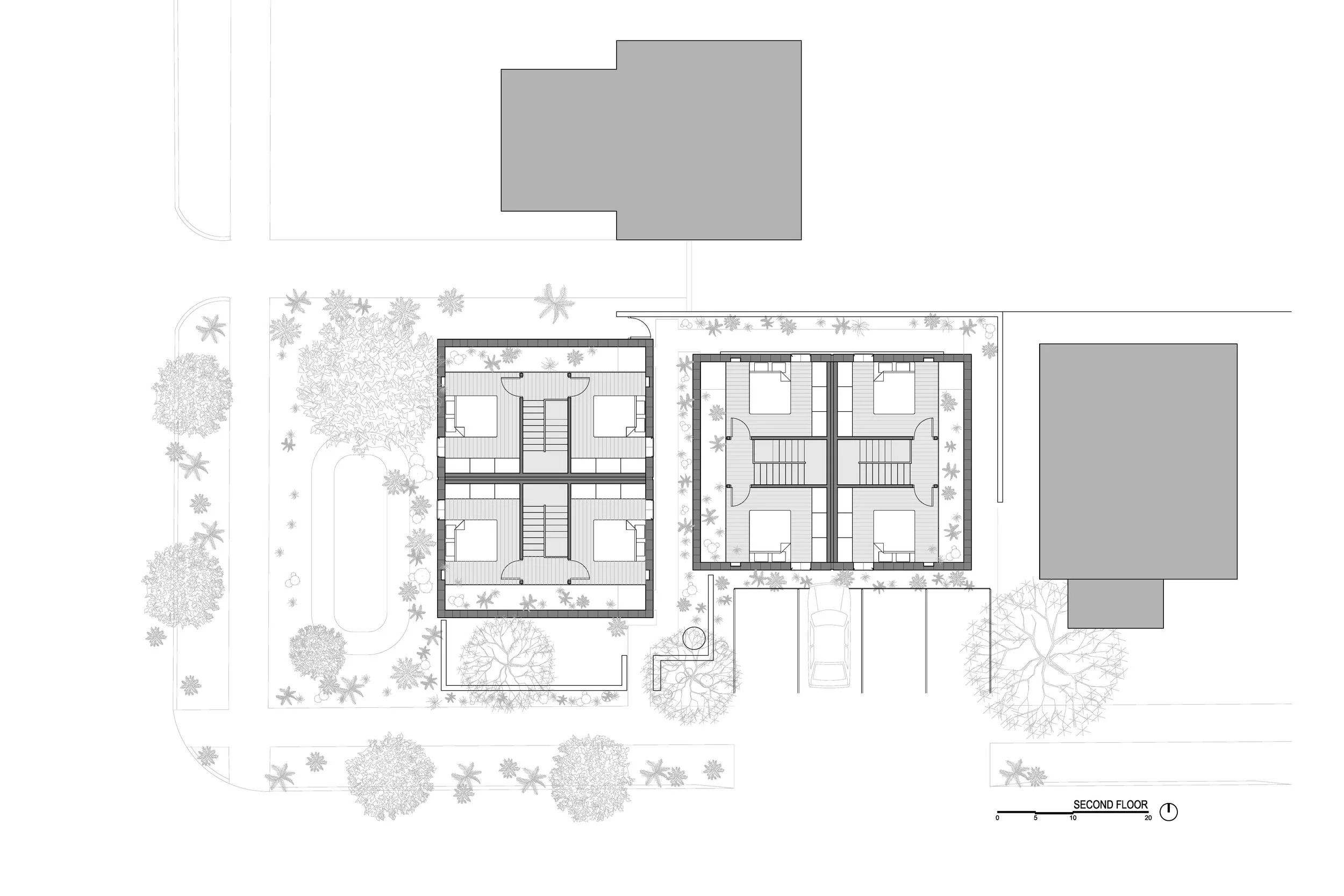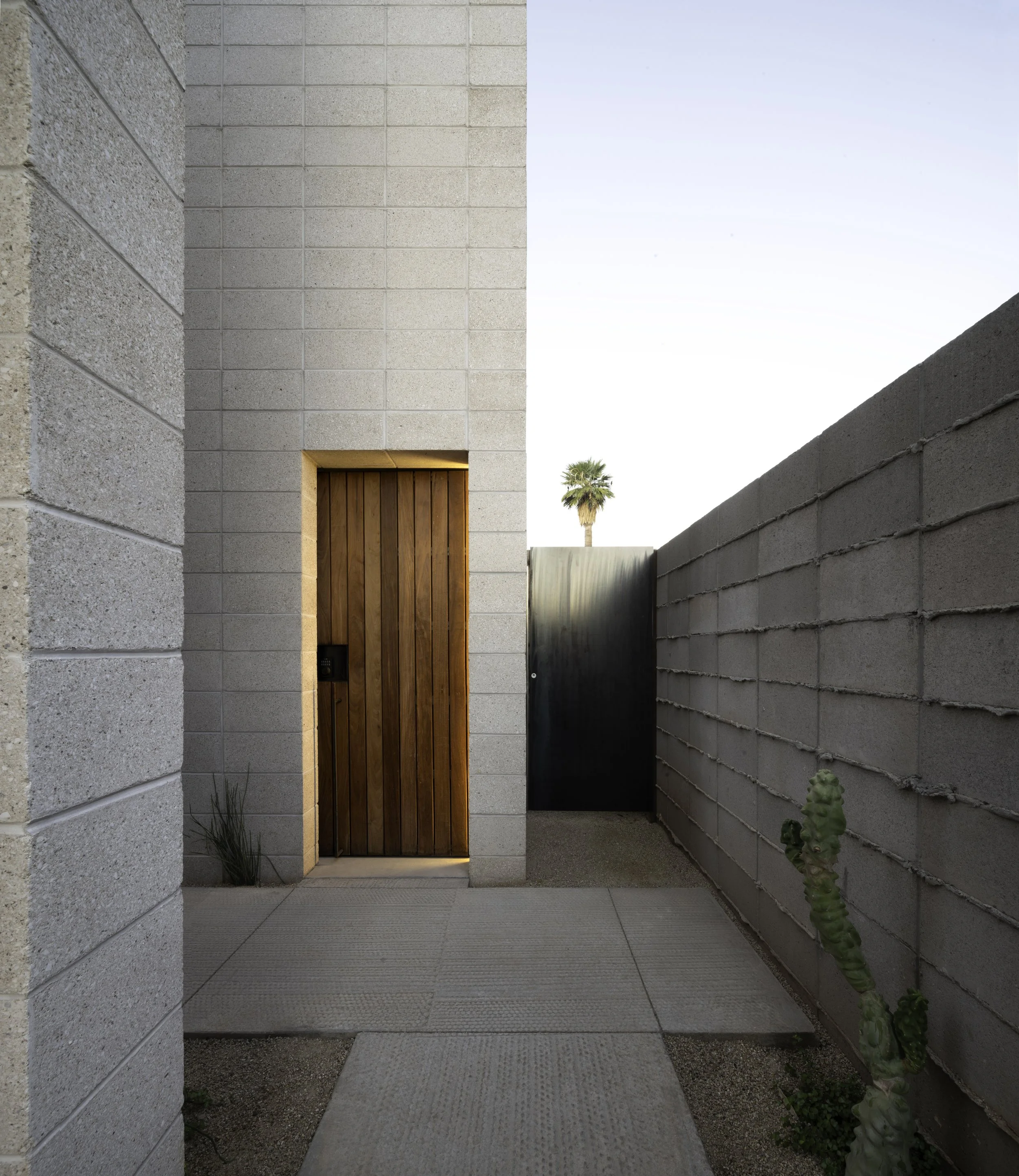This 4-unit complex of micro apartments is located in the heart of downtown Phoenix in a neighborhood locals refer to as “the Triangle.” The project is composed of two identical volumes that rotate around site obstacles. The proximity of the two volumes self-shades the exterior walkways, a technique borrowed from the Barrio construction of historic Tucson neighborhoods. The procession - starting from the act of parking your car - is a choreographed series of compress and release moments, reminiscent of the experience of exploring slot canyons of Northern Arizona.
The buildings are constructed from custom white concrete blocks with foam filled cores which serve as the hard-shell exterior needed to combat the desert heat. From the interior, the same block provides a sleek cool exposed surface with a highly burnished finish that delivers refracted light deeper into the building’s core.
This very modern complex respectfully contrasts with the existing historic neighborhood. Views of the neighbors’ 1920’s pitched roof are intentionally framed by the simple white building volumes in the entry walkway. Mirrored exterior glass reflects views of the surrounding context back onto the building. Although being a corner property, its private statement is less about capturing outward views, and more about looking inwards. This experience evokes the feeling of wrapping oneself in a warm blanket. It’s meant to help take occupants away from the reality of urban downtown living and provides a relaxing shelter amplified by the simple elements of sky, sound, touch, and sunlight.
Benjamin Hall Design believes that “the door handle [is] the handshake of the building” and in this design that notion was taken to heart. We saw an opportunity to customize the experience each time the hand is used to engage with the building - from the integrated mailbox to the gate door pulls, to the customized light switches and curtain pulls. As a user, the building gently reminds you of your gestures, putting an emphasis on the haptic relationship between you and the constructed.
Location:
Phoenix, Arizona
Project Area:
4,700 SF
Area Per Unit:
600 SF
Total Building Area:
2,400 SF
Completion:
2019
Photography:
Matt Winquist
Logan Havens
Videography:
Kye Jouwstra
Recognition:
Arizona Masonry Guild Awards
2021 Gold Trowel Award
International Dezeen Awards
2020 Housing Longlist
AIA Honor Awards Western Mountain Region
2020 Distinguished Building Merit Award
AIA Honor Awards Arizona
2020 Distinguished Building Honor Award















