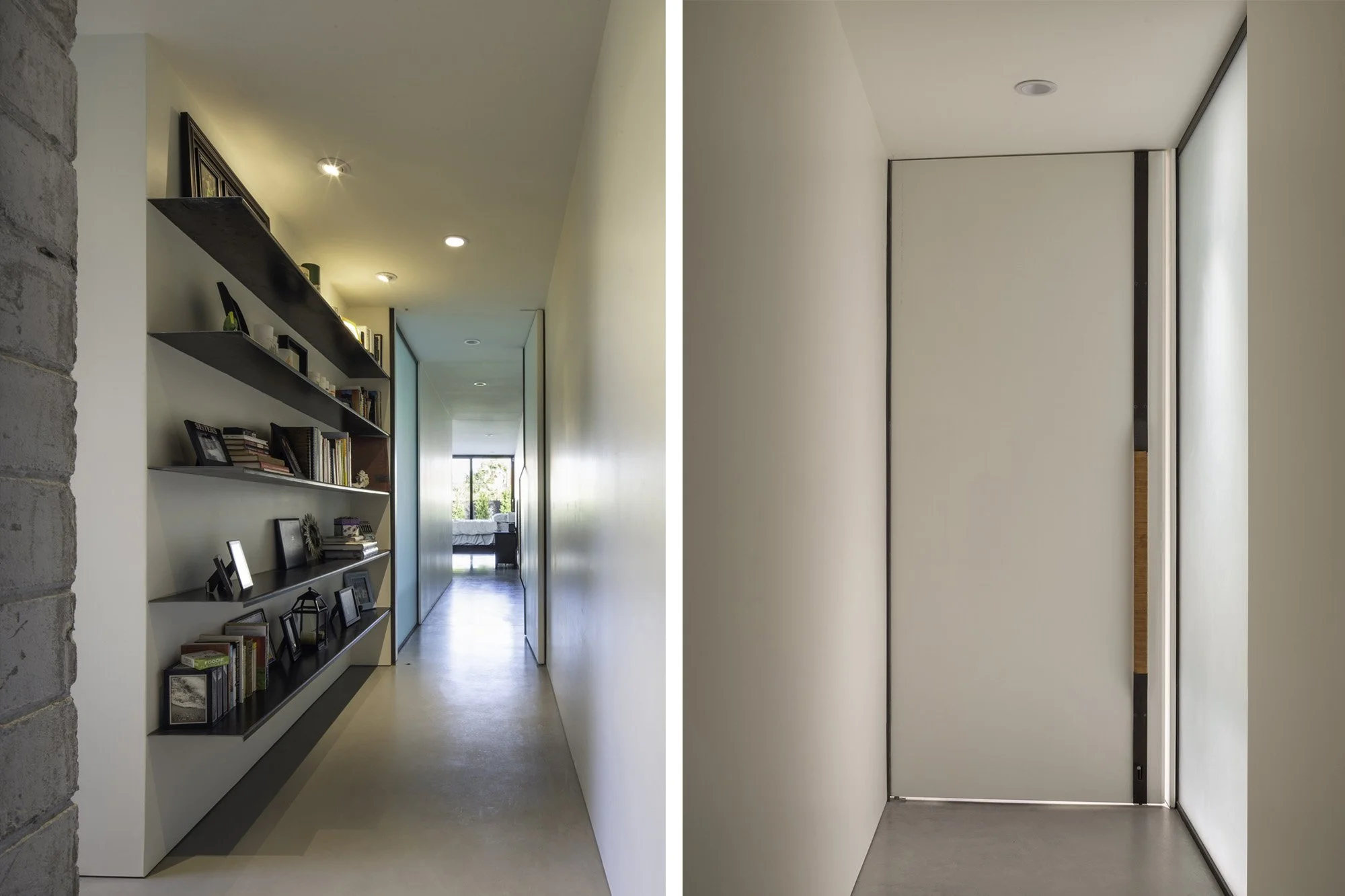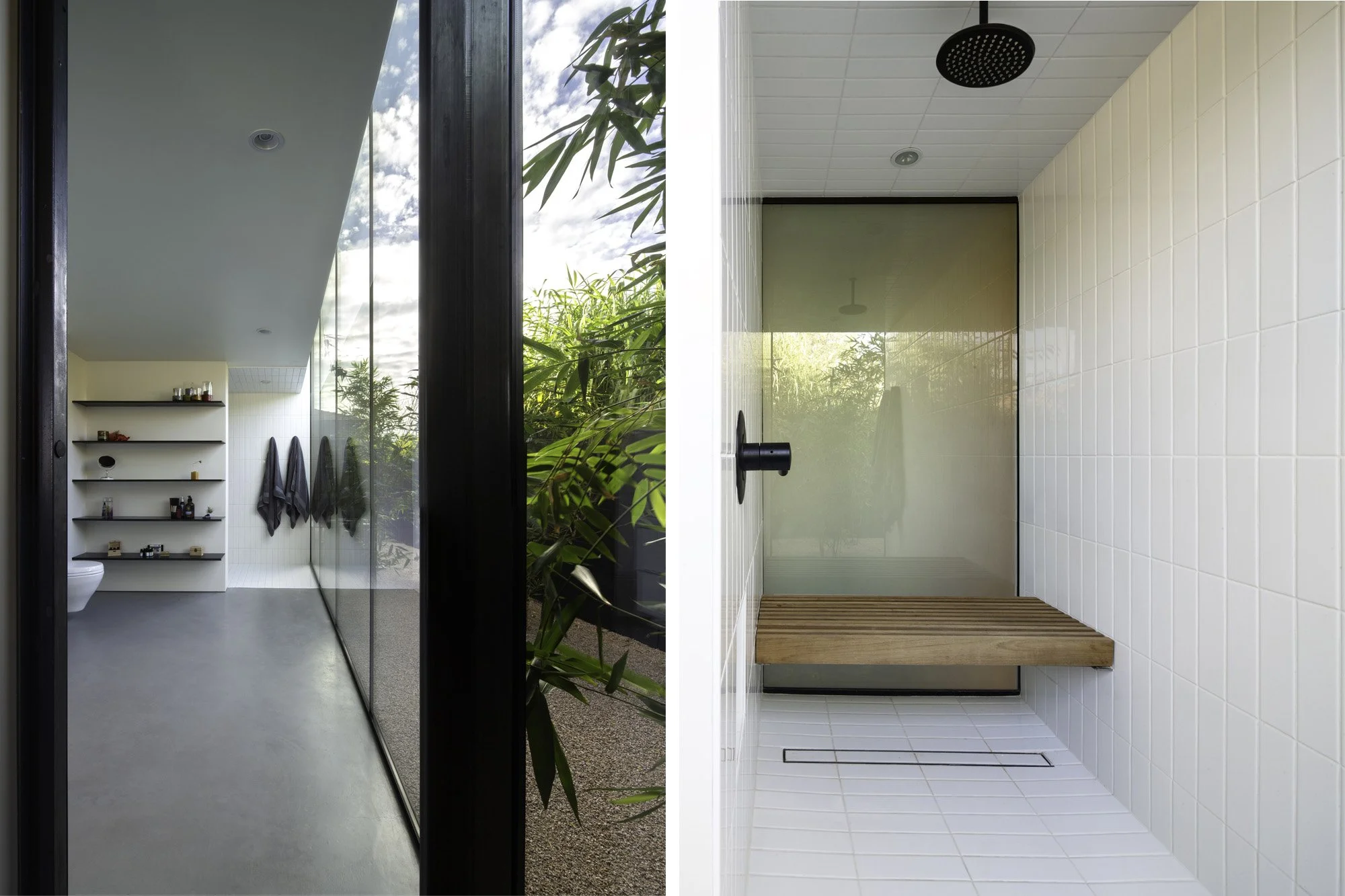ShingleBox Addition
This backyard master suite addition is located on the edge of the historic Willo Neighborhood in Downtown Phoenix. The project threads a needle to seamlessly connect the original historic home through a narrow corridor activated by a series of curated adjacent spaces. The aim was to preserve as much outdoor space as possible for a growing family while also providing a serene and peaceful place for the parents to rest and re-center. As a result, our design straddles the north setback with a narrow yet functional master suite addition.
The south side of the addition acts like a shield from the desert sun. The asphalt shingle exterior absorbs heat into a thick wall cavity and ventilates to the roof ridge. The city-imposed three-foot setback (a zone where nothing could be built) is viewed as an opportunity to provide a garden that can flourish while sheltered from the harsh desert sun. Including floor-to-ceiling glass in this north elevation also provides a light source to naturally illuminate the interior spaces, perfect for morning yoga. The glass sliders tuck into the buildings framing and provide the clients with unobstructed nighttime views and the opportunity to sleep under the stars.
Ultimately the Shingle Box Addition converts what was a typical 1950’s home into a modern twenty-first century hybrid home.
Location:
Phoenix, Arizona
Project Area:
1,405 SF
Addition Area:
638 SF
Completion:
2019
Photography:
Winquist Photography







