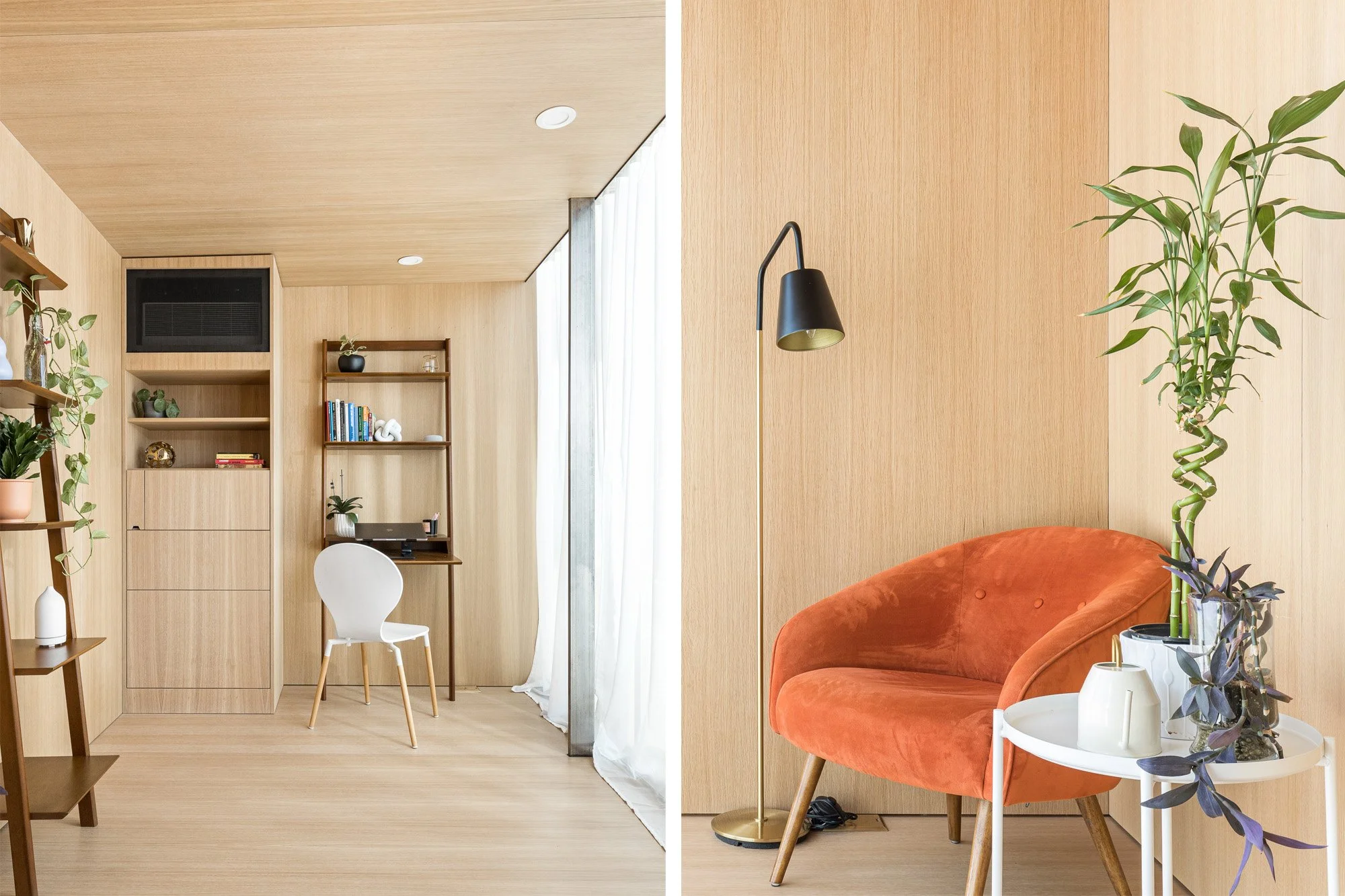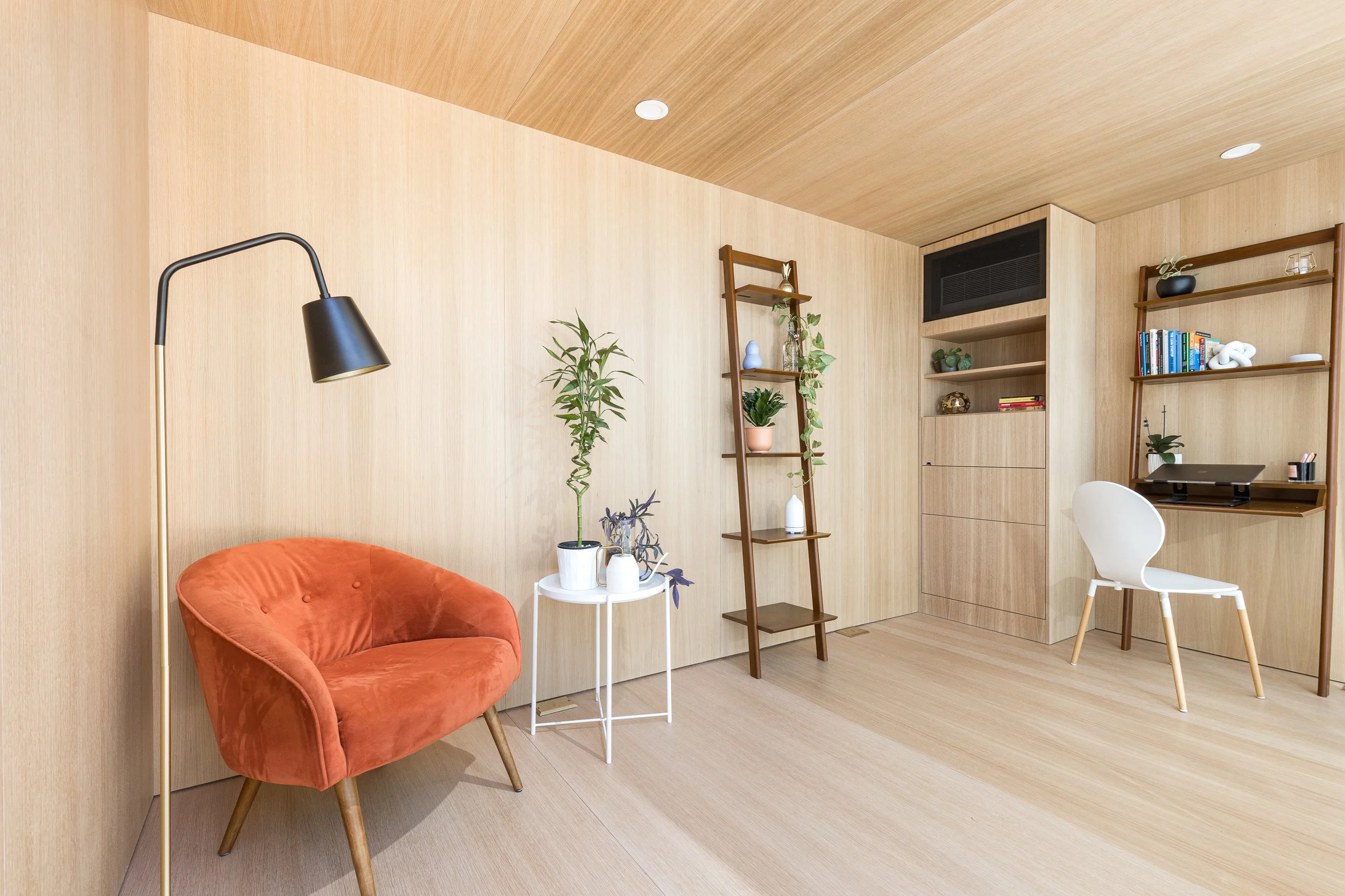Pre-Fab Home Office
The Prefab Home Office was designed as a response to a new pattern of living forced by the Covid 19 pandemic. The design impetus for this simple structure is to maximize the interior space with light and warmth while being small enough (122 sq ft) to avoid required permitting in most municipalities. This pre-fab unit meets highway height restrictions for transportation and is small enough that a simple crane to lift and drop into your preferred backyard location. The vertical millwork also serves as the utility core to house the AC and electrical sub panel. The expansive glass wall with an integrated entry door and curtain track allows the space to be flooded with natural light and illuminates the white oak paneling interior.
Location:
Phoenix, Arizona
Area Per Unit:
122 SF
Completion:
2021
Photography:
Jackson Sharp / ProVisuals Media



