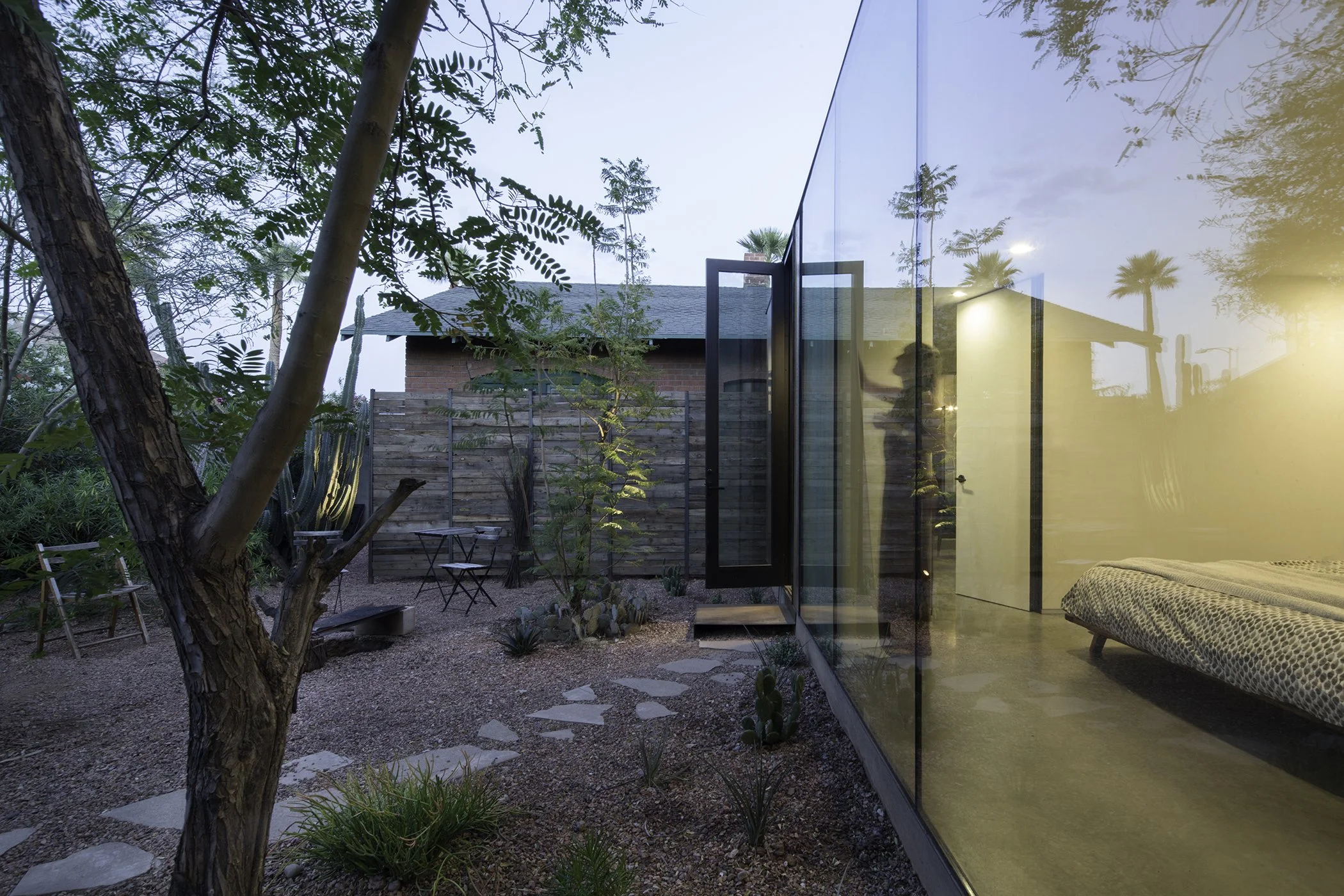Homebrew
This project has been described as a seamless blend of the past and present as it uniquely honors both the original 1911 brick bungalow and its more contemporary rear addition. While the original brick home blends unassumingly into the historic neighborhood, the modern glass and steel addition brings something unexpected to the rear of the property.
The master suite addition extends out into the landscape creating a small desert oasis, surrounded by native desert plants providing a sense of shelter and refuge.
The interior of the historic portion of the home is a master class on exposing the old in a new way. Plaster interior walls were stripped to expose the skeletal lath and brick construction beneath. The patchwork of brick reveals that the home was originally constructed from the remnants of surrounding homes during the early 1900’s construction. This history is honored in the contrasting contemporary addition which is composed of glass walls that incorporate the surrounding desert landscape and create a bright, airy environment.
Location:
Phoenix, Arizona
Project Area:
6,250 SF
Addition Area:
518 SF
Completion:
2020
Photography:
Winquist Photography







