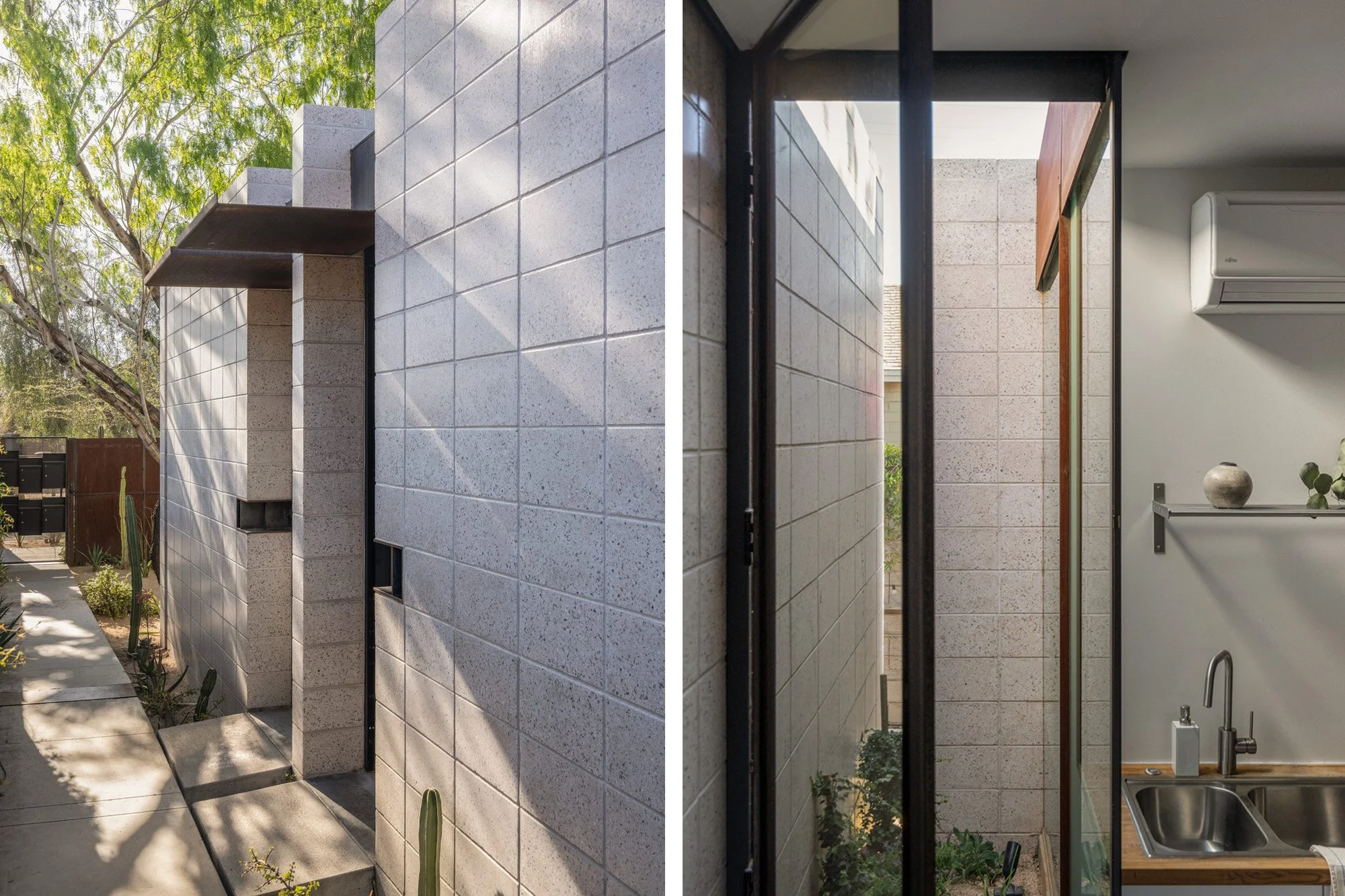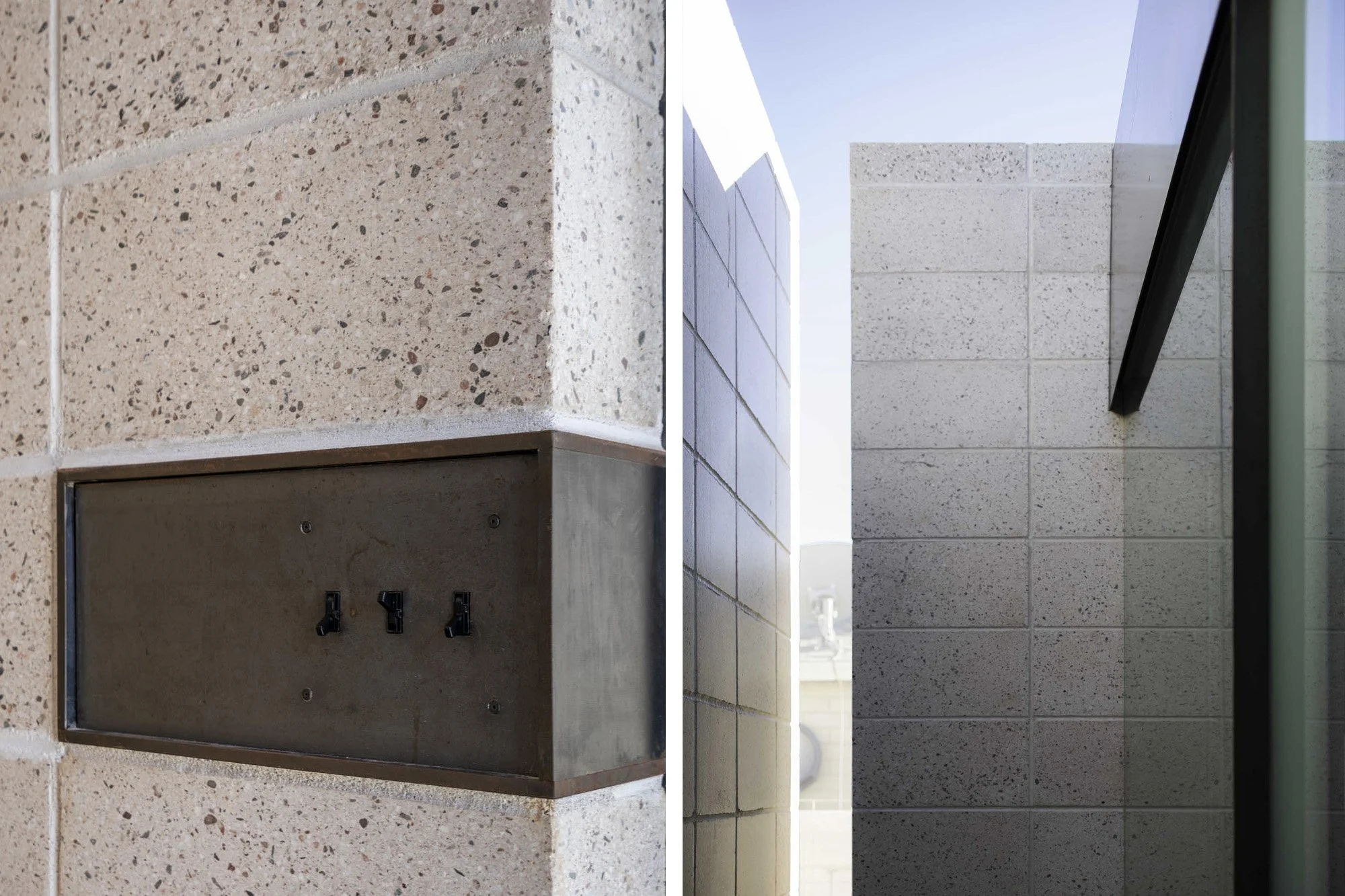This urban infill project was designed to maximize the site’s buildable area and provide a six-unit micro apartment in Downtown Phoenix. This project was designed and built at a time when micro-living had not been tested in this region. The inspiration came from Benjamin’s time living in Copenhagen, Denmark where the quality of living space is emphasized over quantity.
The design is essentially a hard-shell exterior with twelve inch deep custom white CMU blocks that are foam filled. The exterior is built like an ice chest to offset the high temperatures of the region. A few discrete incisions were made to perimeter walls to bring natural light into the interior space. A small private atrium is included in the internal footprint to illuminate the bathroom and kitchen while an expansive north facing double pane slider that opens to a private patio brings light into the main living space.
This small but efficient floor plan has served as inspiration for projects in the area and has been recognized by the Arizona Historic Conference as an architectural case study and model for Phoenix’s future growth.
Location:
Phoenix, Arizona
Project Area:
6,710 SF
Area Per Unit:
458 SF
Completion:
2015
Photography:
Matt Winquist
Logan Havens
Videography:
Kye Jouwstra
Recognition:
Arizona Masonry Guild Awards
2016 Gold Trowel Award
AIA Honor Awards Arizona
2015 Distinguished Building Honor Award













