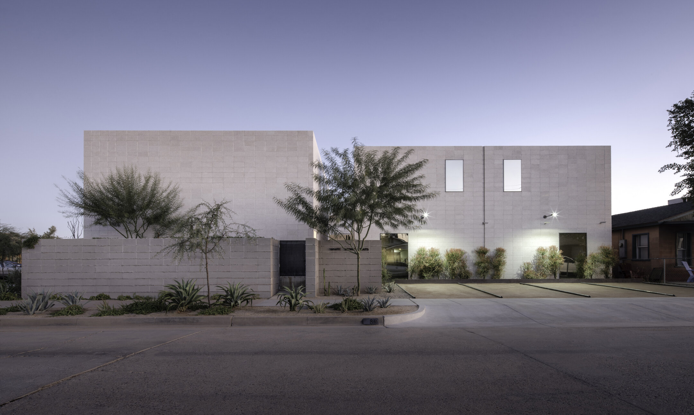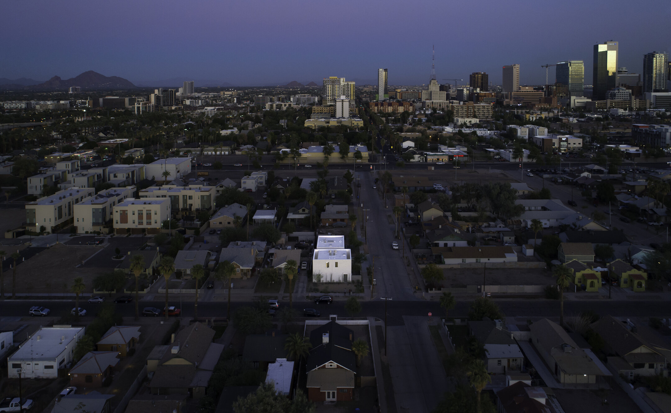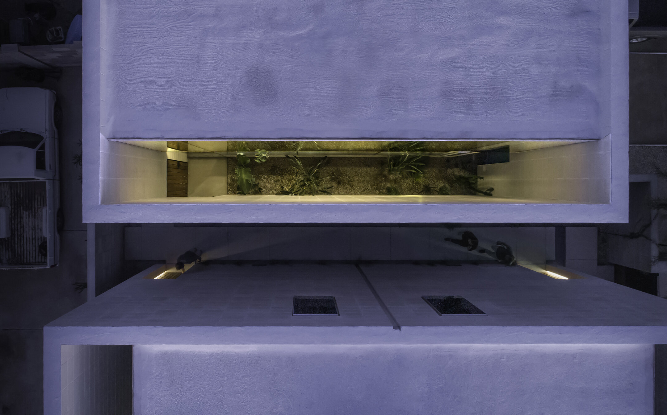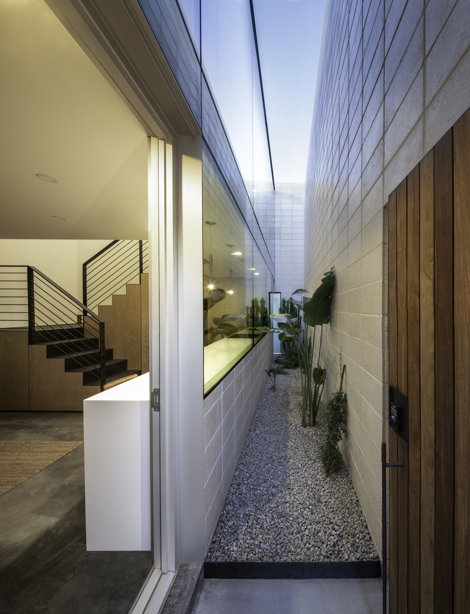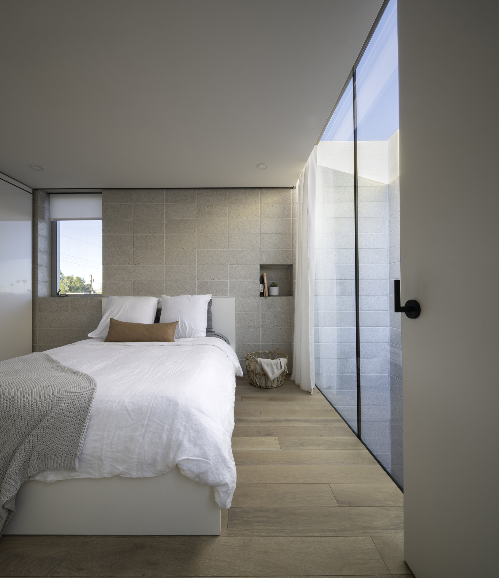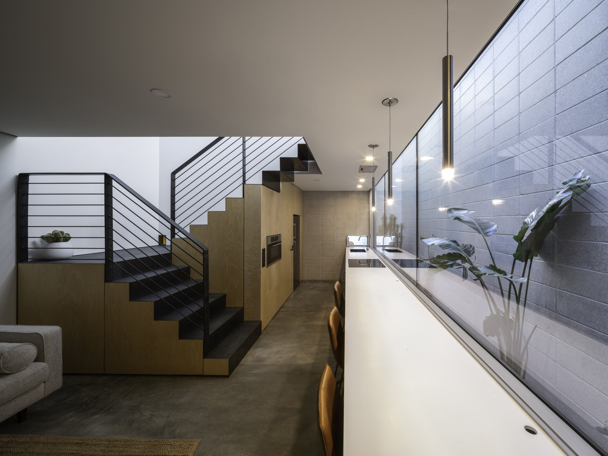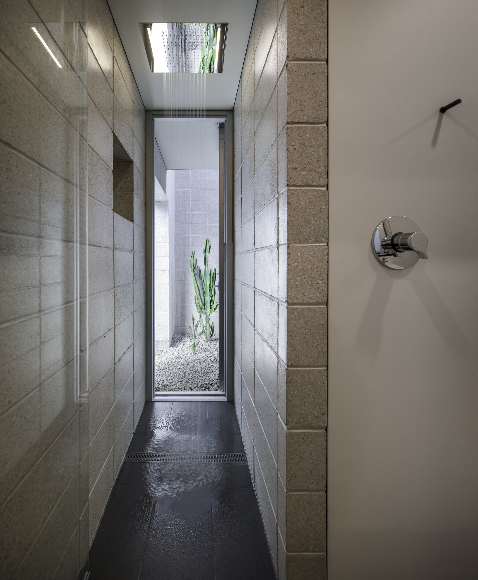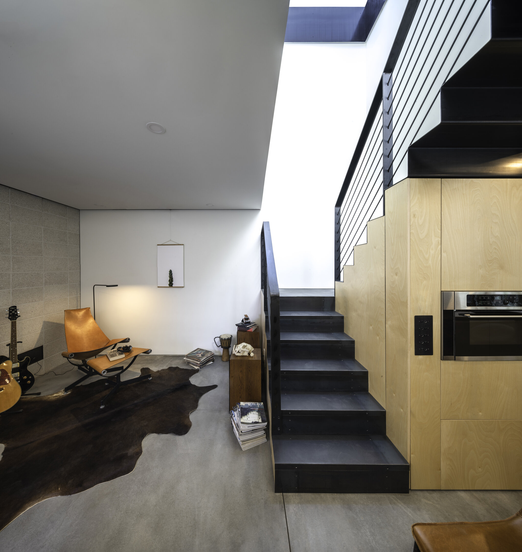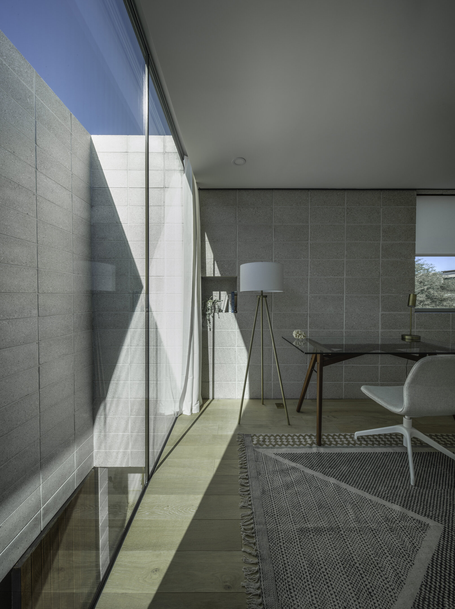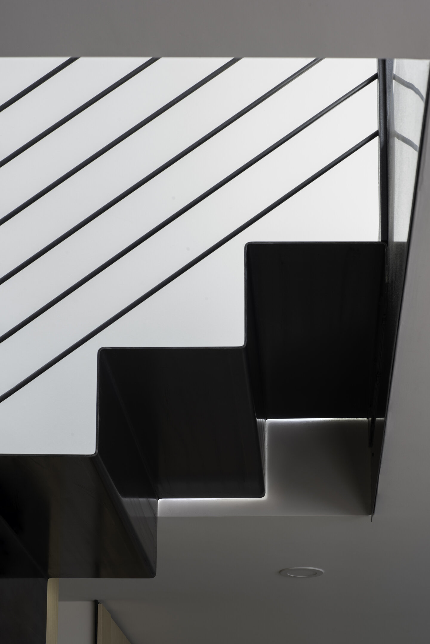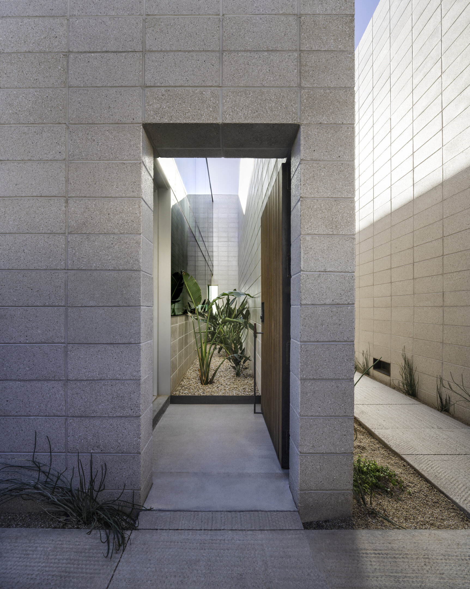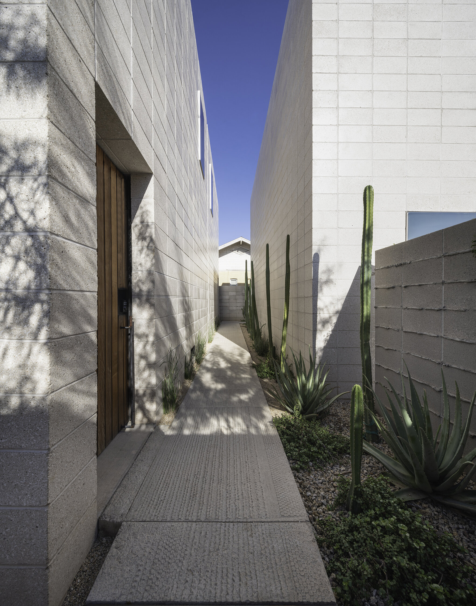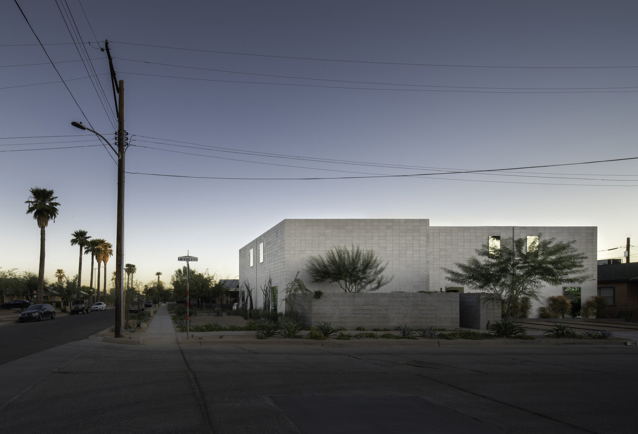WHITE STONE FLATS
Custom white concrete blocks with foam filled cores serve as the hard-shell exterior needed to combat the desert heat. From the interior, the same block provides a sleek cool exposed surface with a highly burnished surface treatment that delivers refracted light deeper into the space.
The complex is composed of two identical volumes that rotate around site obstacles. The proximity of the two volumes self-shades all the exterior walkways, a technique borrowed from the Barrio construction of historic Tucson neighborhoods. The procession - starting from the act of parking your car - is a choreographed series of compress and release moments, reminiscent of the experience of exploring slot canyons of Northern Arizona.
This very modern complex contrasts with the historic nature of the existing neighborhood in a delicate manner. Views of the neighbors’ 1920’s pitched roof are intentionally framed by the simple white building volumes in the entry walkway. Mirrored exterior glass intentionally reflects views of the surrounding context back onto the building. Although being a corner property, its private statement is less about capturing outward views, and more about looking inwards. This experience evokes the feeling of wrapping oneself in a warm blanket. It’s meant to help take occupants away from the reality of the urban downtown living and provides a relaxing shelter amplified by the simple elements of sky, sound, touch, and sunlight.
location: Phoenix, Arizona
area: 4,722 sq ft
photography: Matt Winquist
recognition:
international dezeen awards
2020 housing longlist
aia honor awards western mountain region
2020 distinguished building merit award
aia honor awards for arizona
2020 distinguished building honor award

